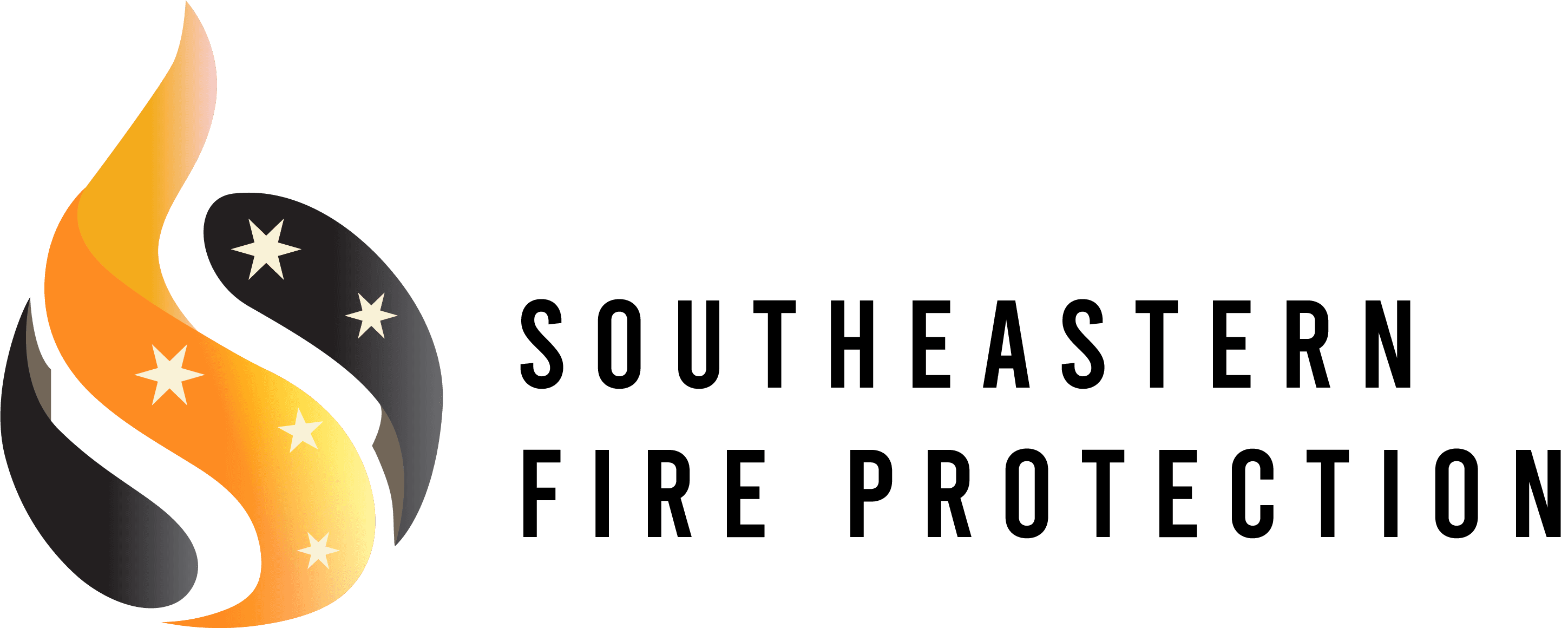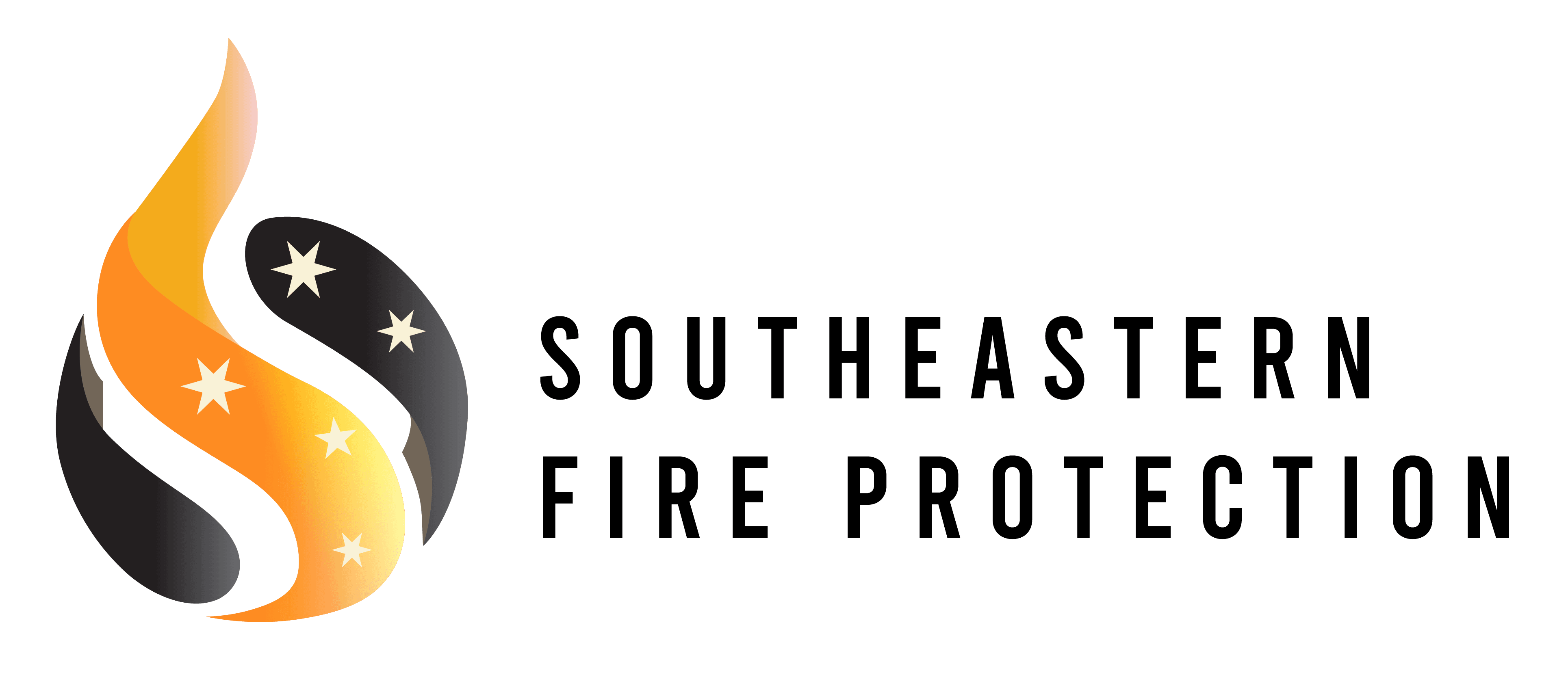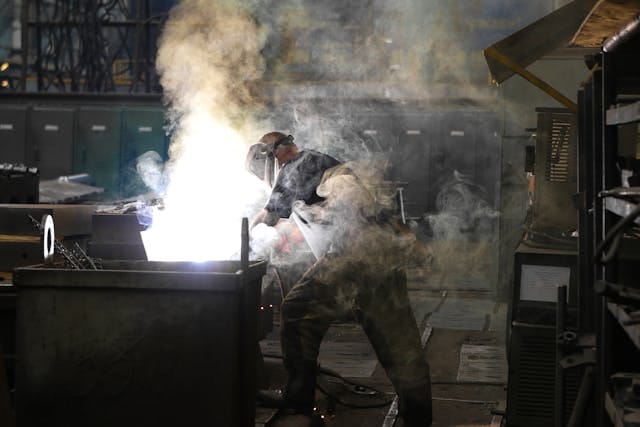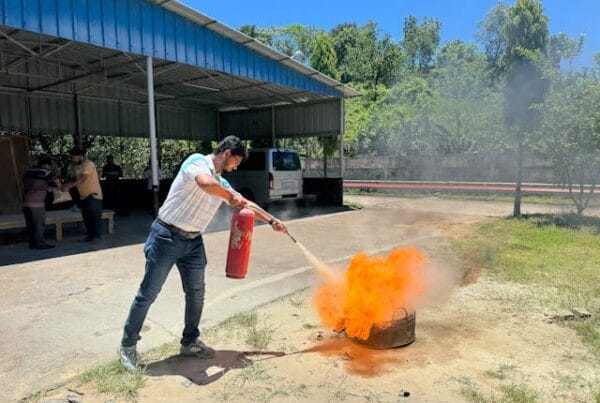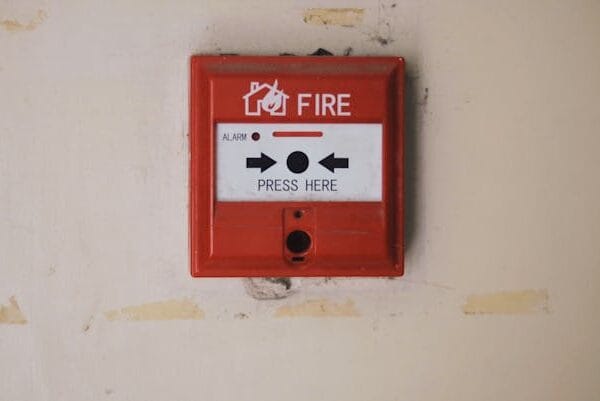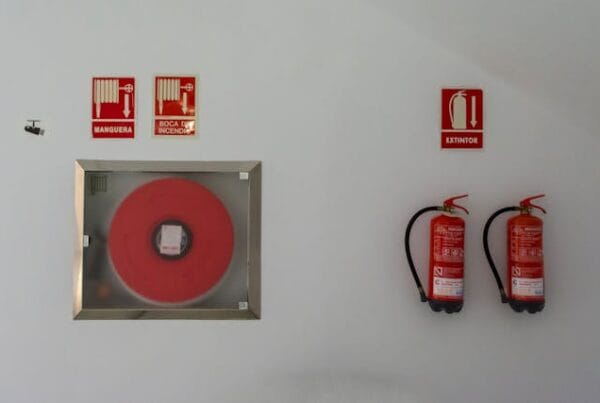The fire protection system installation process is a highly technical and meticulously planned project that is critical to a building’s life safety infrastructure. For building owners, developers, and project managers, understanding this process is key to ensuring a smooth, on-time, and compliant installation. It’s far more than just hanging pipes and detectors; it’s an integrated sequence of design, engineering, procurement, and execution that must adhere to strict codes and standards. At Sefirepro, we pride ourselves on a transparent and professional installation process, and this guide will walk you through the key stages from start to finish.
A successful installation ensures that every component—from the main fire pump to the smallest sprinkler head—works in perfect harmony when an emergency strikes. Partnering with an experienced company like Sefirepro from the outset is the best way to guarantee a successful outcome. Learn more about our company’s philosophy at https://sefirepro.com/about-sfp/.
Step 1: Consultation and System Design for Fire Protection system Installation
The fire protection system installation process always begins with a thorough consultation and design phase. This is arguably the most critical step, as it lays the foundation for the entire project.
- Needs Assessment: Our engineers meet with you to understand the building’s use, occupancy type, hazard level, and specific risks.
- Code Review: We conduct a detailed review of all applicable local, state, and national codes (such as NFPA standards) to determine the system requirements.
- System Design & Engineering: Using advanced CAD software, our team designs the optimal system. This includes:
- Hydraulic Calculations: To ensure adequate water pressure and flow for sprinkler and hydrant systems.
- Component Layout: Precise placement of sprinkler heads, detectors, alarm devices, and piping.
- Equipment Selection: Choosing the right pumps, control panels, and other hardware for the job.
- Submittal Package: We prepare a comprehensive set of drawings and technical data sheets for approval by the Authority Having Jurisdiction (AHJ), typically the local Fire Marshal.
Step 2: Permitting and Procurement for Fire Protetion System Installation
Once the design is approved by the client and the AHJ, the project moves into the next phase. No physical work can begin without the proper permits.
- Permit Application: We handle the submission of all necessary documents to obtain the official installation permit from the city or county.
- Material Procurement: We order all required materials from trusted manufacturers. This includes pipes, fittings, sprinkler heads, fire alarm control panels, wiring, and all other system components. SFP ensures all materials are UL-listed/FM-approved and meet project specifications.
Step 3: On-Site Installation and Coordination
This is the phase where the design comes to life. The success of this stage in the fire protection system installation process depends heavily on skilled project management and coordination.
- Project Kick-off: Our project manager coordinates with the general contractor and other trades (electrical, plumbing, HVAC) to establish a clear schedule.
- Pipe Fitting & Sprinkler Installation: Our certified fitters install the network of pipes throughout the building, followed by the precise placement of sprinkler heads.
- Fire Alarm Wiring: Our electricians run the specialized, fire-rated wiring for all detection and notification devices.
- Equipment Setting: Major components like the fire pump, riser assemblies, and the Fire Alarm Control Panel (FACP) are set in place.
- Device Installation: Technicians install all smoke detectors, heat detectors, manual pull stations, horns, and strobes.
Step 4: System Testing and Commissioning
After the physical installation is complete, the system must undergo rigorous testing to ensure every component functions as designed. This is a critical validation step in the fire protection system installation process.
- Hydrostatic Testing: The sprinkler piping is filled with water at a high pressure (typically 200 psi for 2 hours) to test for any leaks.
- Fire Alarm Testing: Every single device is tested individually to ensure it reports correctly to the control panel and that all notification appliances activate as intended.
- Fire Pump Testing: The fire pump is tested to verify it produces the specified water pressure and flow rate.
- Integrated System Test: We test the system’s cause-and-effect programming, ensuring, for example, that a water flow switch correctly triggers the fire alarm.
Step 5: Final Inspection and Handover
The final step is the acceptance test, which is witnessed by the AHJ (Fire Marshal).
- Final Inspection: The Fire Marshal inspects the completed installation to ensure it matches the approved plans and meets all code requirements. They will witness a demonstration of the system’s functionality.
- Project Handover: Once the inspector grants approval, we provide you with all the necessary documentation, including as-built drawings, operation manuals, and a maintenance schedule. We also conduct training for your facility staff on how to operate and monitor the system. You can always find more helpful resources on our blog.
Conclusion: A Seamless Process with Sefirepro
The fire protection system installation process is a complex undertaking that demands precision, expertise, and adherence to stringent standards. By following a structured, multi-stage process, Sefirepro ensures that every installation is completed to the highest standards of quality and safety.
If you are planning a new construction or retrofit project, partner with a team you can trust. Visit our homepage at https://sefirepro.com/ and contact us to start the consultation process for your next project.
